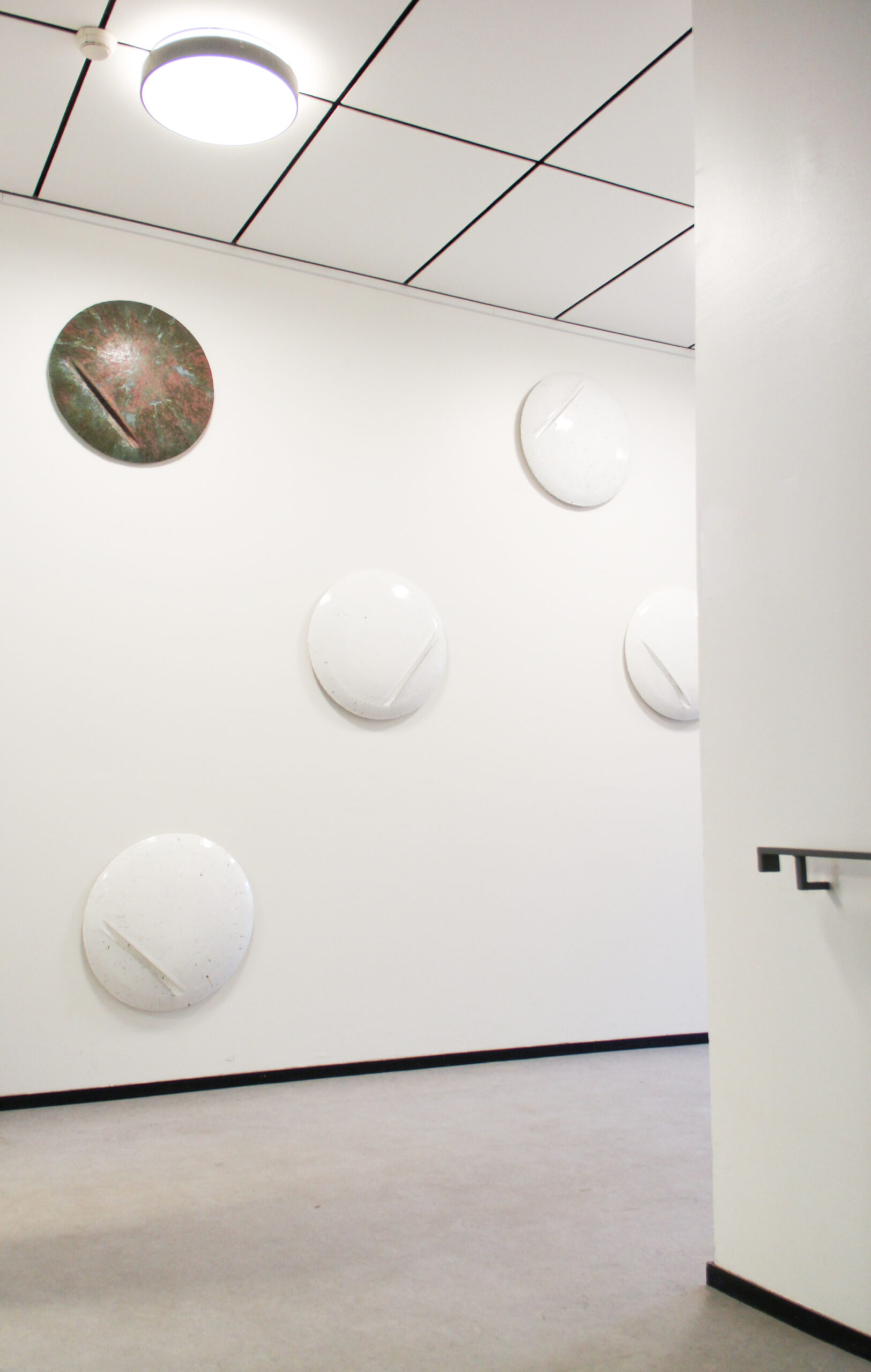PERMANENT PUBLIC ART – DTU BUILDING 118
ENTRANCE HALL AND THREE MEETING ROOMS
GLAZED CONCRETE: MATERIAL, SCALE, AND EXPRESSION
Over the course of years, I developed Glazed Concrete at the Technical University of Denmark—
a material designed for large-scale, thin, and bendable ceramic facades. The challenge
of scaling ceramics without compromising their structural integrity led to an interdisciplinary
approach, integrating fracture mechanics, material science, architecture, and artistic
vision. This journey spanned from my Ph.D. research at Aarhus School of
Architecture (1998) to a series of fund-financed projects at DTU, culminating in a
published work in 2015 that articulates the cross-disciplinary design method behind
this innovation.
DIALOGUE WITH THE SPACES
As an artist, my work is typically site-specific, engaging in dialogue with its architectural and
spatial context. In 2015, I was invited to install works, previously exhibited in galleries and
museums, as a permanent public artwork for the entrance hall and three meeting rooms
of the newly renovated Building 118. Each of the spaces was defined by its white-painted walls, a
neutral yet responsive surface that allows the artworks to interact dynamically with both natural
and artificial light.The challenge was to create a meaningful dialogue with these
spaces, even though the artworks were not originally conceived for this particular setting.
THE ENTRANCE HALL
The entrance hall serves as a place of movement and transition, where people walk up and down
the stairs, crossing paths in the daily rhythm of the university. In the entrance hall, the play of
light and shadow evolves with the movement of people and the
change of daylight streaming through windows. The stairs and pathways form an infrastructure
of circulation, where fleeting encounters and steady rhythms influence how the artworks are
perceived—sometimes glimpsed in passing, at other times engaged with more closely.
THE MEETING ROOMS
The meeting rooms, in contrast to the entrancehall are spaces of reflection and discussion, where
ideas take shape in a more intimate setting.In the meeting rooms, the stillness of the space contrasts
with the fluid qualities of the materials. Here, the artworks respond to the subtle changes in artificial
lighting, their surfaces absorbing and reflecting the surrounding environment. The placement of the
works invites an ongoing dialogue between material presence and atmospheric shifts, allowing
the pieces to exist not as static objects, but as evolving elements within the space.
INTERPLAY: MATERIAL, LIGHT, AND MOVEMENT
These works reflect the very principles that shaped my research: the interplay of strength and
fragility, control and unpredictability, precision and poetry. Through the lens of glazed
concrete, the surfaces capture light, depth, and transition, revealing new dimensions as
illumination shifts throughout the day.Through this installation, material innovation merges
with architecture, embedding the language of glazed concrete into the life of the building.
The works exist within the fabric of DTU, where research and art converge, material and
space communicate, and a long-standing exploration finds a new and lasting presence.
MATERIALS
Glazed Concrete
Wood
PHOTOS
Anja
SEE



Glazed Concrete components 160 x 50 x 1-2 cm in Meetingroom 1. Photos Anja




Entrance hall – circular glazed concrete components diameter 60 cm. Photos Anja



Glazed Concrete components 85 cm long in Meetingroom 2. Photos Anja


Glazed Concrete components 160 x 50 x 1 cm in Meetingroom 3. Photos Anja